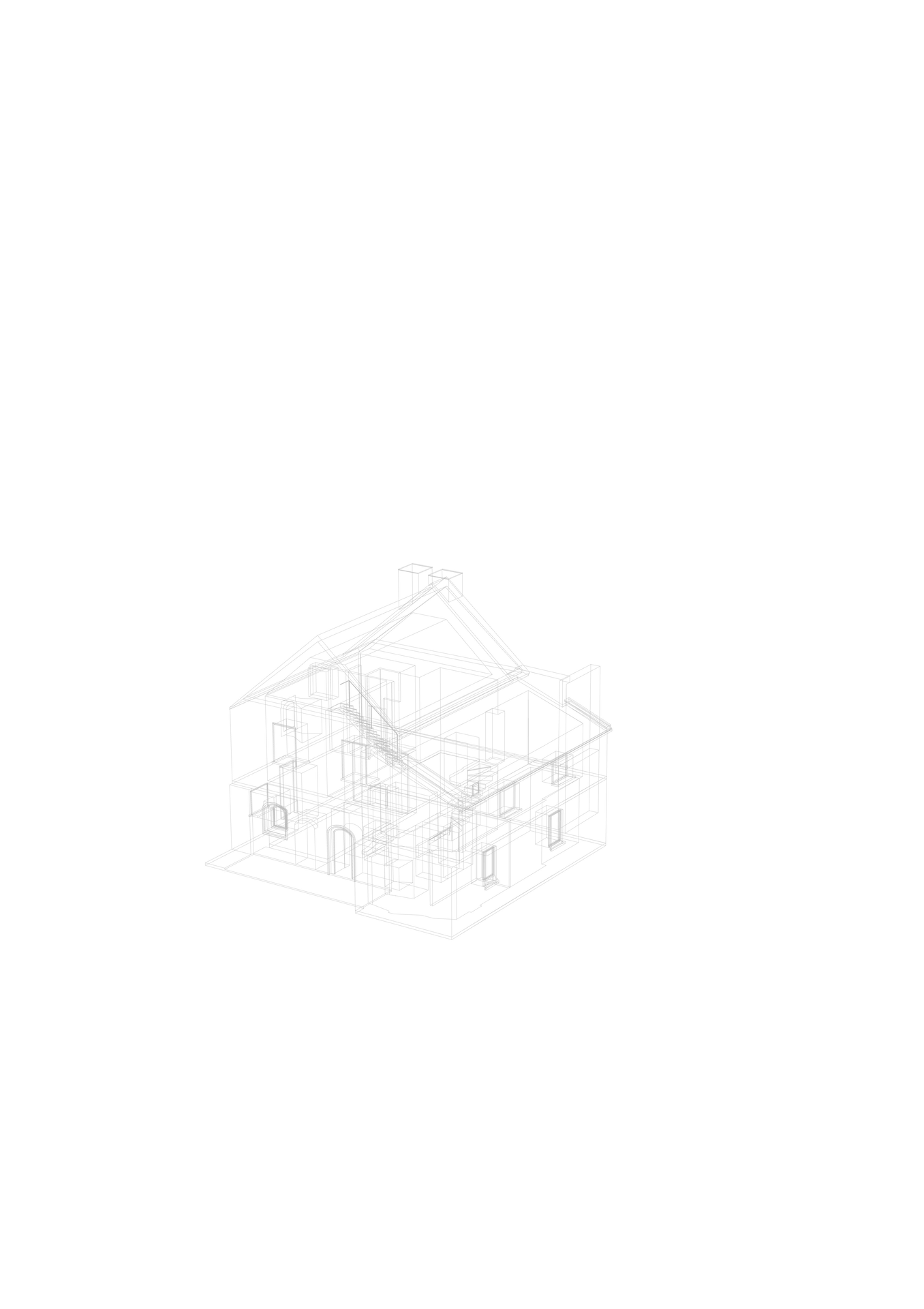BUILDING
OLD COLLEGE HOWTH, REAR BUILDING
Abbey Road, Howth, Ireland
ASSIGNMENT
Preliminary design
LPH 1-3
Team
Annette Erlenwein, Lucas Neira Frank
CLIENT
Private
COMPLETION
2025 -
The medieval building is situated in Howth, a suburban village on Dublin Bay.
The original building dates from medieval times.
It was rebuilt in the late 15th or early 16th century.
The building ensemble consists of a front building with an added gallery/retail space along the street, a walled courtyard, and a rear building.
The front building was changed into a vertical apartment in 2008.
The clients currently occupy the front building and intend to relocate to the building at the rear. As the ceiling height is quite low, and as the house has no openings at the back, the task was to bring more light and spatial generosity into the building.
The proposal comprises the demolition of nonstructural elements in the interior, to establish new vertical and horizontal spatial connections.
New rooflights and openings in the floor slabs are providing more natural light at the rear of the building.
A new open staircase connects all three floors.
Historical door openings will be reopened to connect the interior of the house with the courtyard in front of the building.






